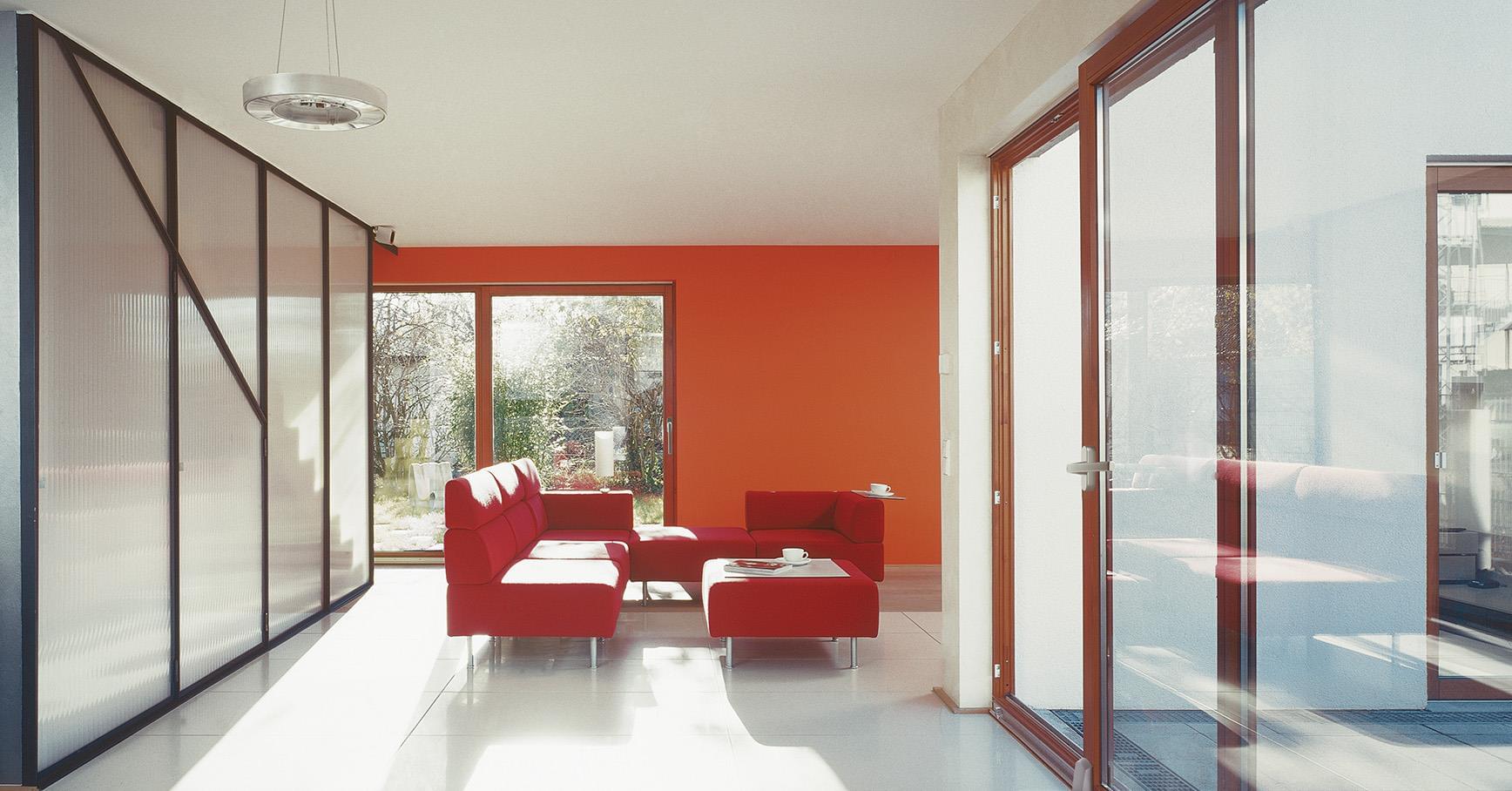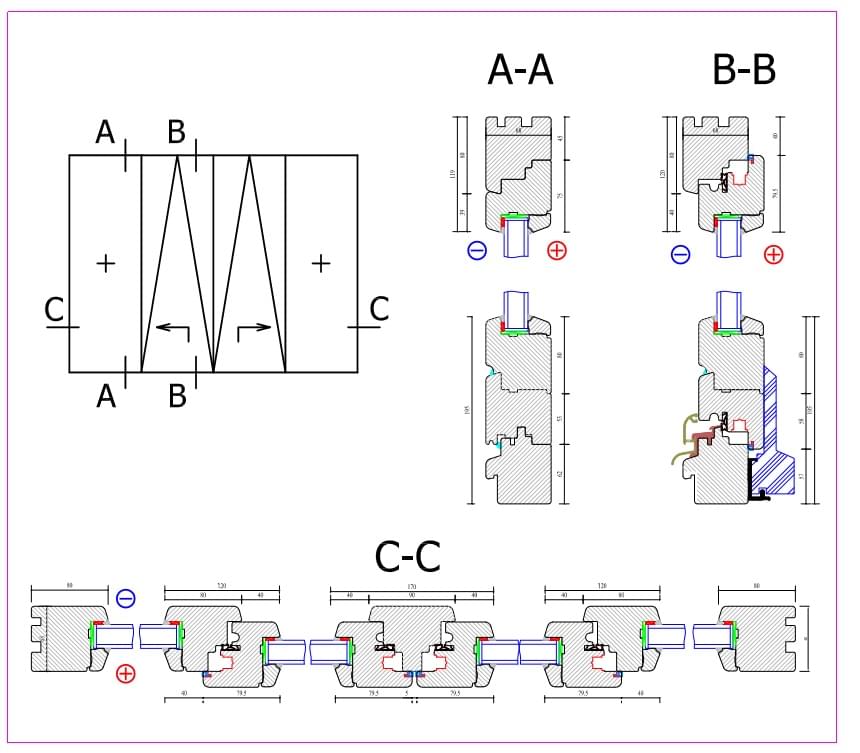Sliding systems
PARALLEL SLIDING / TILTING SYSTEMS (PSK)

Sliding systems allow creating large glazing areas and large sashes without taking up space in the room. Since most area of the structure is occupied by an energy efficient insulating glass unit, they also provide good thermal insulation.
For finishing of structural wood elements we apply the environmentally friendly water-based varnishes and paints produced by the Finnish company Teknos. The standard offer includes 54 tones of varnish and covering paints according to RAL or NCS catalogues.
- Sashes of the wooden sliding structure may be 68 to 98mm thick, insulating glass unit – 24 to 52mm thick.
- Aluminium covers on wood-aluminium sliding structures protect the wooden structure from atmospheric and sunlight effects, greatly facilitating maintenance of the structure and extending its useful life. Finishing of aluminium covers – anodizing or powder coating according to RAL catalogue. Powder-coated aluminium frames have welded corner joints. Wooden profiles of sashes are 78mm thick, together with aluminium covers – 94mm, the insulating glass unit is 44mm thick. The construction depth of the structure 97mm.
For structures with parallel sliding/tilting (PSK) windows and balcony doors we use Patio Z fittings produced by Roto.
The variants for opening these structures are schematically available on the video.
The permissible width of sliding sashes is 640÷2030mm, height 840÷2430mm, maximum weight 180kg.
Available colours for covers of fittings and handles are as follows:
- silver R01.1
- medium bronze R05.3
- dark bronze R05.4
- white R07.2
DO YOU HAVE ANY QUESTIONS?
WE WILL BE IN CONTACT WITHIN THE NEXT WORKING DAYS.
"*" indicates required fields
DO YOU HAVE ANY QUESTIONS?
WE WILL BE IN CONTACT WITHIN THE NEXT WORKING DAYS.
"*" indicates required fields



