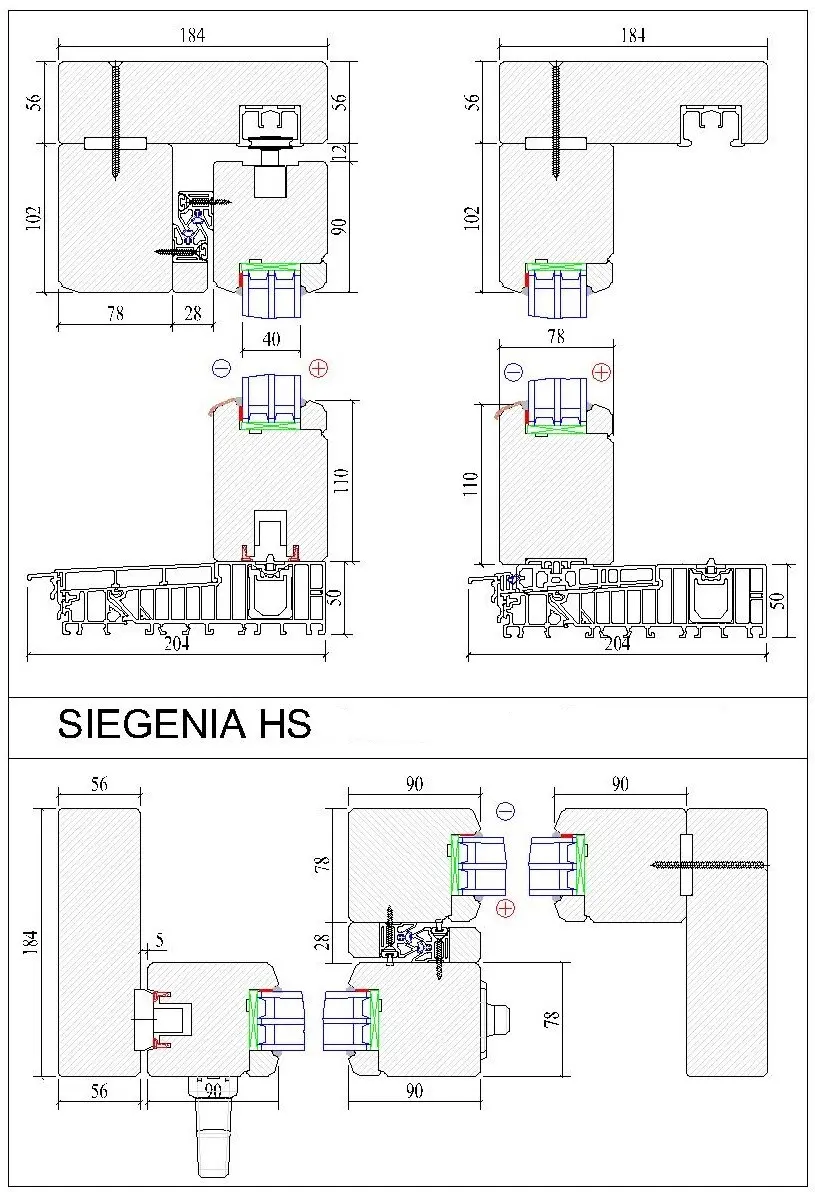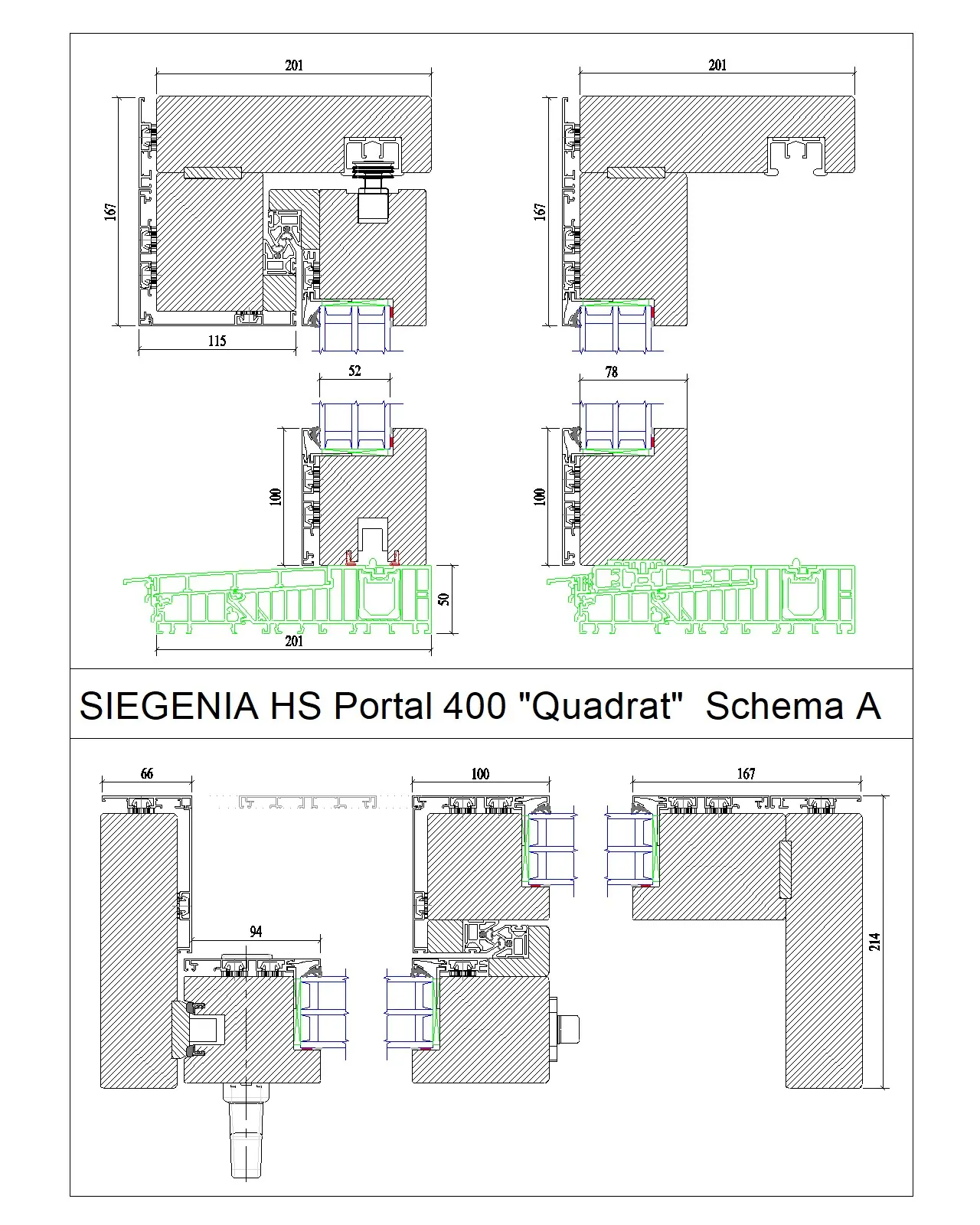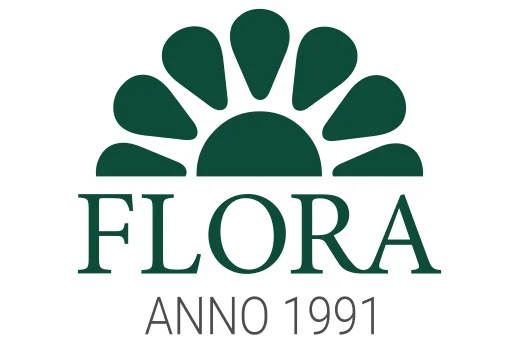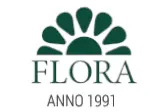SLIDING SYSTEMS
LIFTING/SLIDING SYSTEMS (HS)
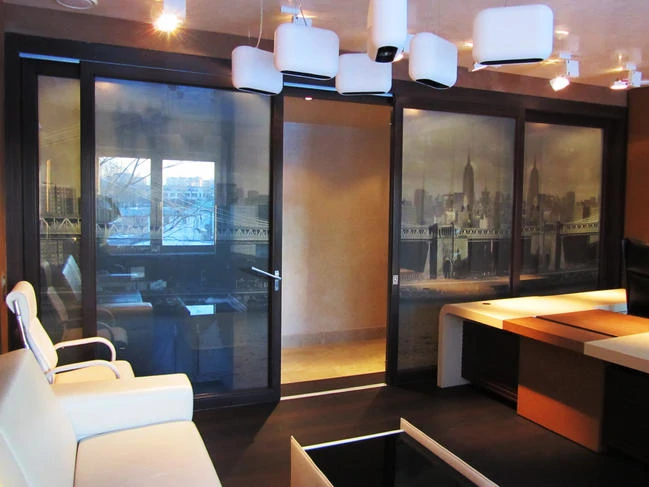
Sliding systems allow creating large glazing areas and large sashes without taking up space in the room. Since most area of the structure is occupied by an energy efficient insulating glass unit, they also provide good thermal insulation.
For finishing of structural wood elements, we apply the environmentally friendly water-based varnishes and paints produced by the Finnish company Teknos. The standard offer includes 54 tones of varnish and covering paints according to RAL or NCS catalogues.
- Sashes of the wooden sliding structure may be 68 to 98mm thick, insulating glass unit – 24 to 52mm thick.
- Aluminium covers on wood-aluminium sliding structures protect the wooden structure from atmospheric and sunlight effects, greatly facilitating maintenance of the structure and extending its useful life. Finishing of aluminium covers – anodizing or powder coating according to RAL catalogue. Powder-coated aluminium frames have welded corner joints. Wooden profiles of sashes are 78mm thick, together with aluminium covers – 94mm, the insulating glass unit is 44mm thick. The construction depth of the structure is 219mm.
For lifting/sliding (HS) door we use the system HS Portal produced by Siegenia.
Width of the sliding sash is 720÷3335mm, height 1190÷3325mm, weight up to 400kg. Due to the specially-designed sliding tracks and wheel unit, which is concealed in the lower sash profile, sliding a sash weighing even 400 kg requires little effort.
In the closed position, the sliding sash lies on an insulated aluminium threshold and is sealed over the entire perimeter. By turning a special handle, it is slightly lifted, sealing released and now it can be slided to the desired position. Indoor structures can also be built using a threshold from wood, usually oak.
Door may be slided open also from the outside, in such case the handle is also on the outside, and the door features a cylinder lock mechanism.
The available colours of HS handles:
- EV1 anodised aluminium, silver
- F2 anodized aluminium, German silver
- RAL9003 white
- RAL8022 black-brown
- C33 anodized aluminium, bronze
- F9 anodized aluminium, stainless steel
- RAL9005 black
As standard solution, we offer several ways (schemes) for opening the HS door, other variants are also possible. For non-standard structures we often use the lifting/sliding door fittings produced by G-U.
DO YOU HAVE ANY QUESTIONS?
WE WILL BE IN CONTACT WITHIN THE NEXT WORKING DAYS.
"*" indicates required fields
DO YOU HAVE ANY QUESTIONS?
WE WILL BE IN CONTACT WITHIN THE NEXT WORKING DAYS.
"*" indicates required fields

