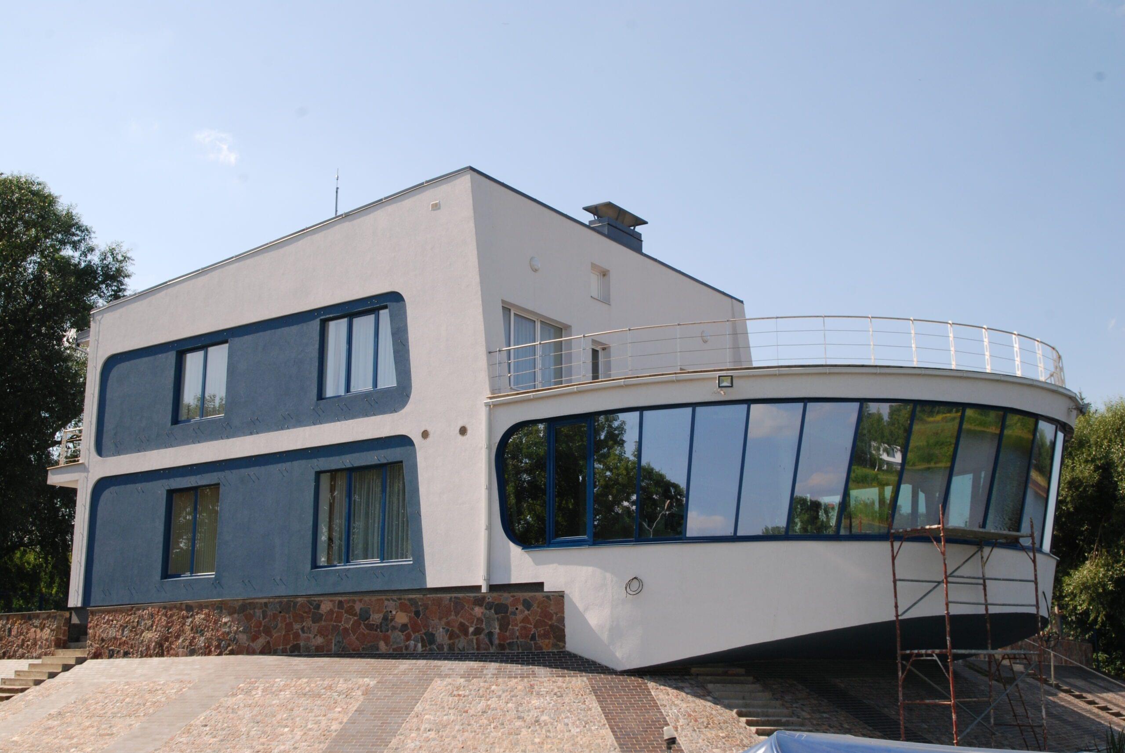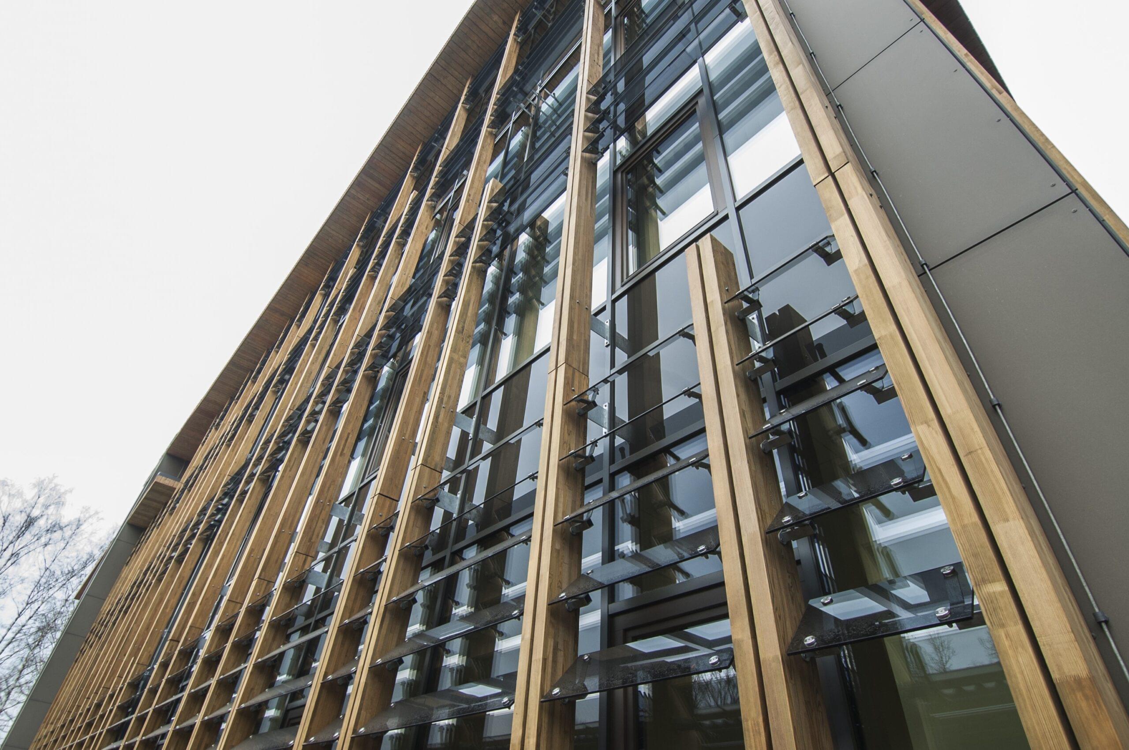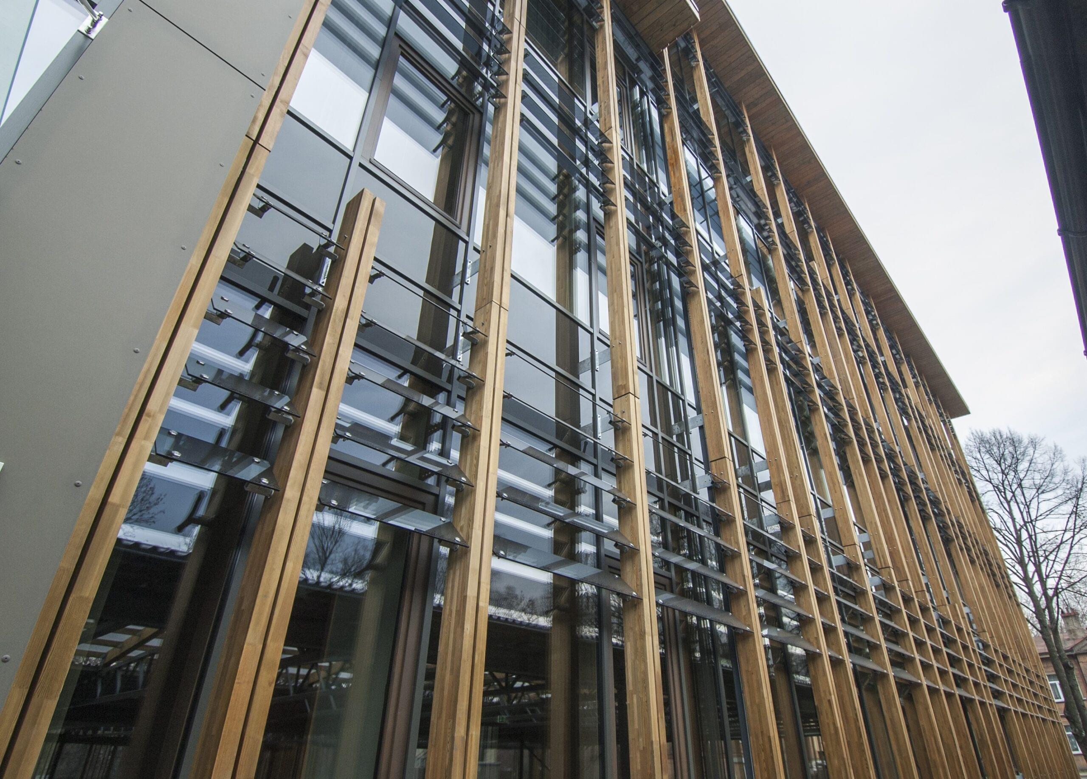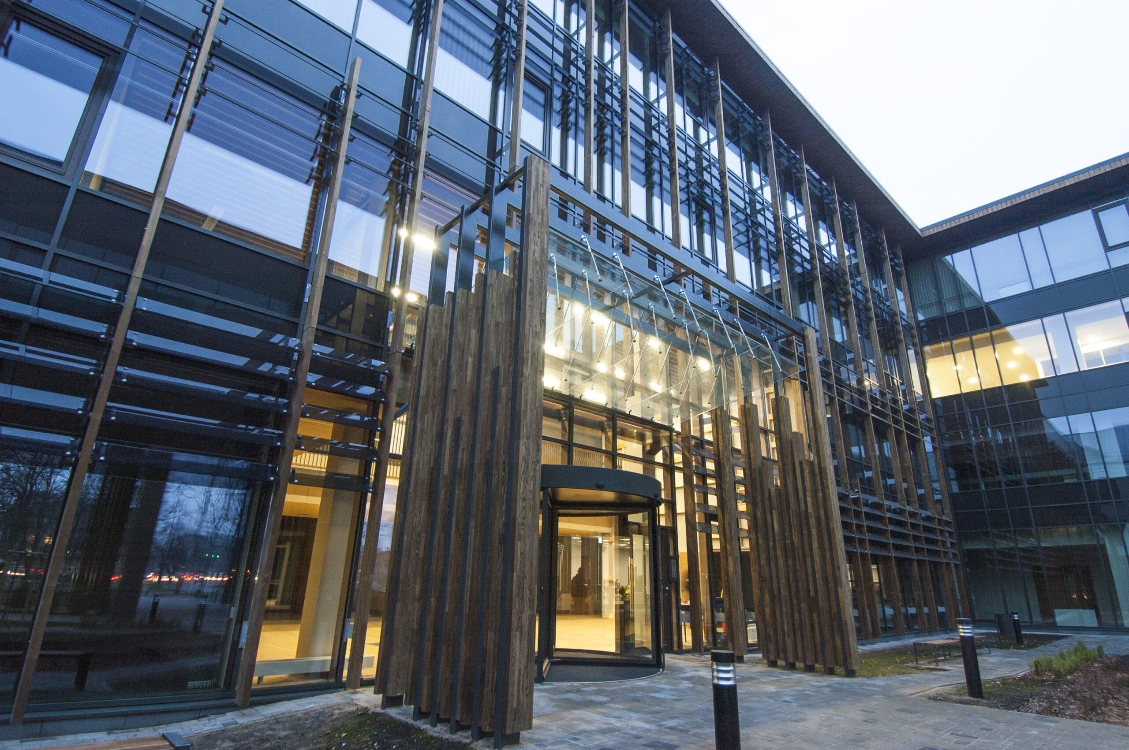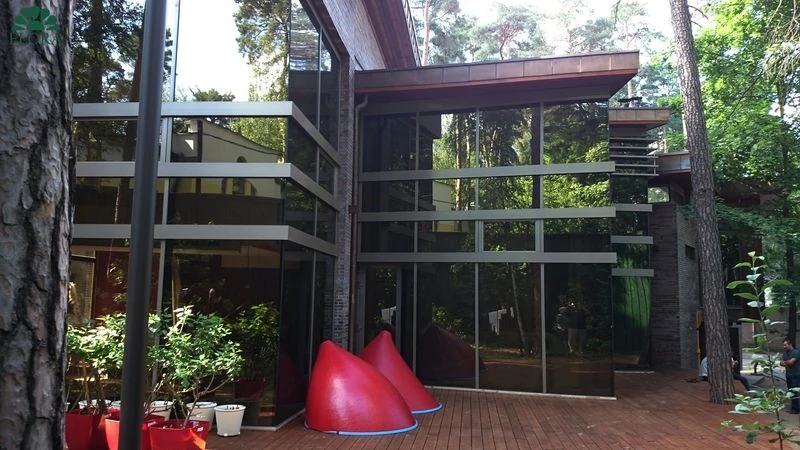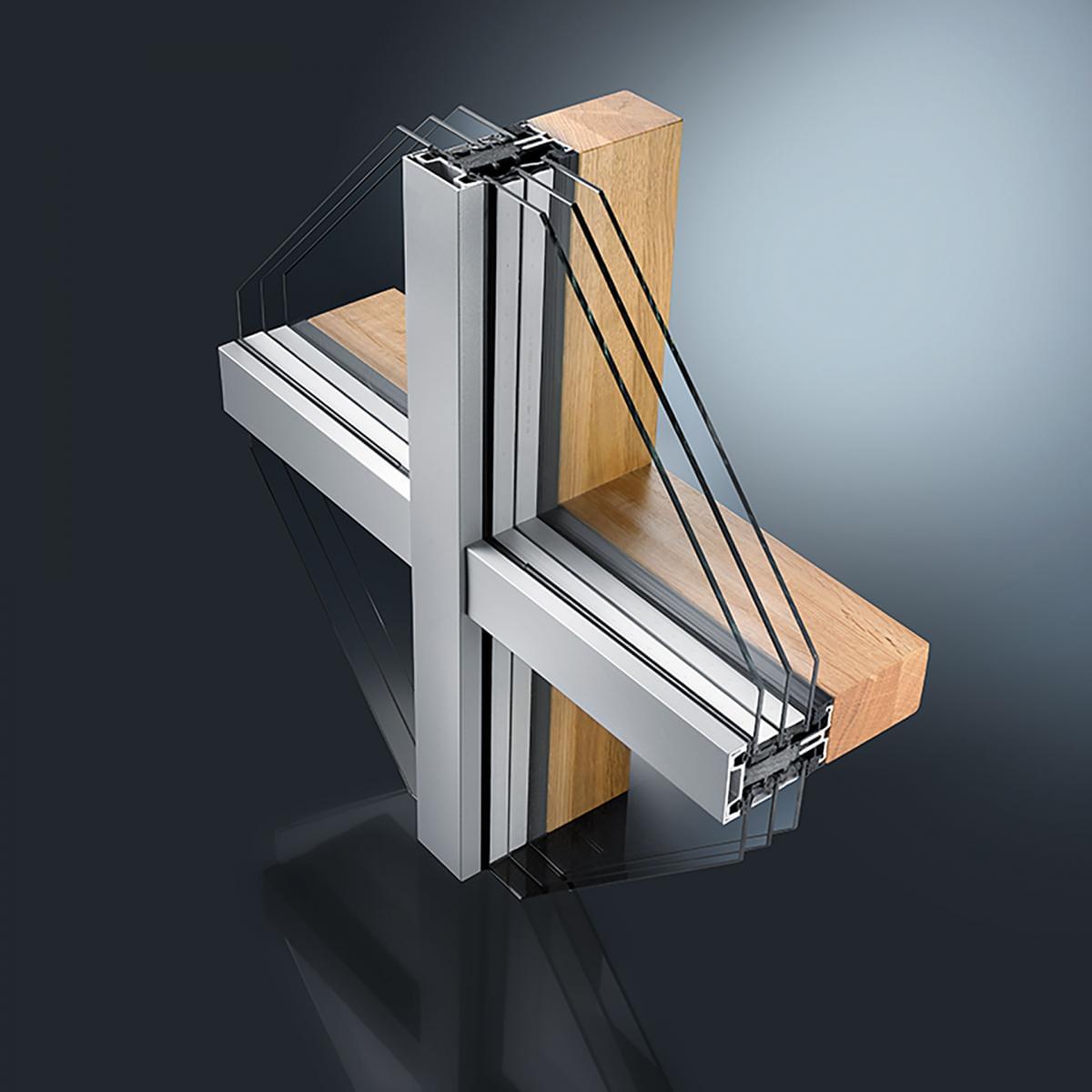FACADES
GLAZED WOODEN FACADES
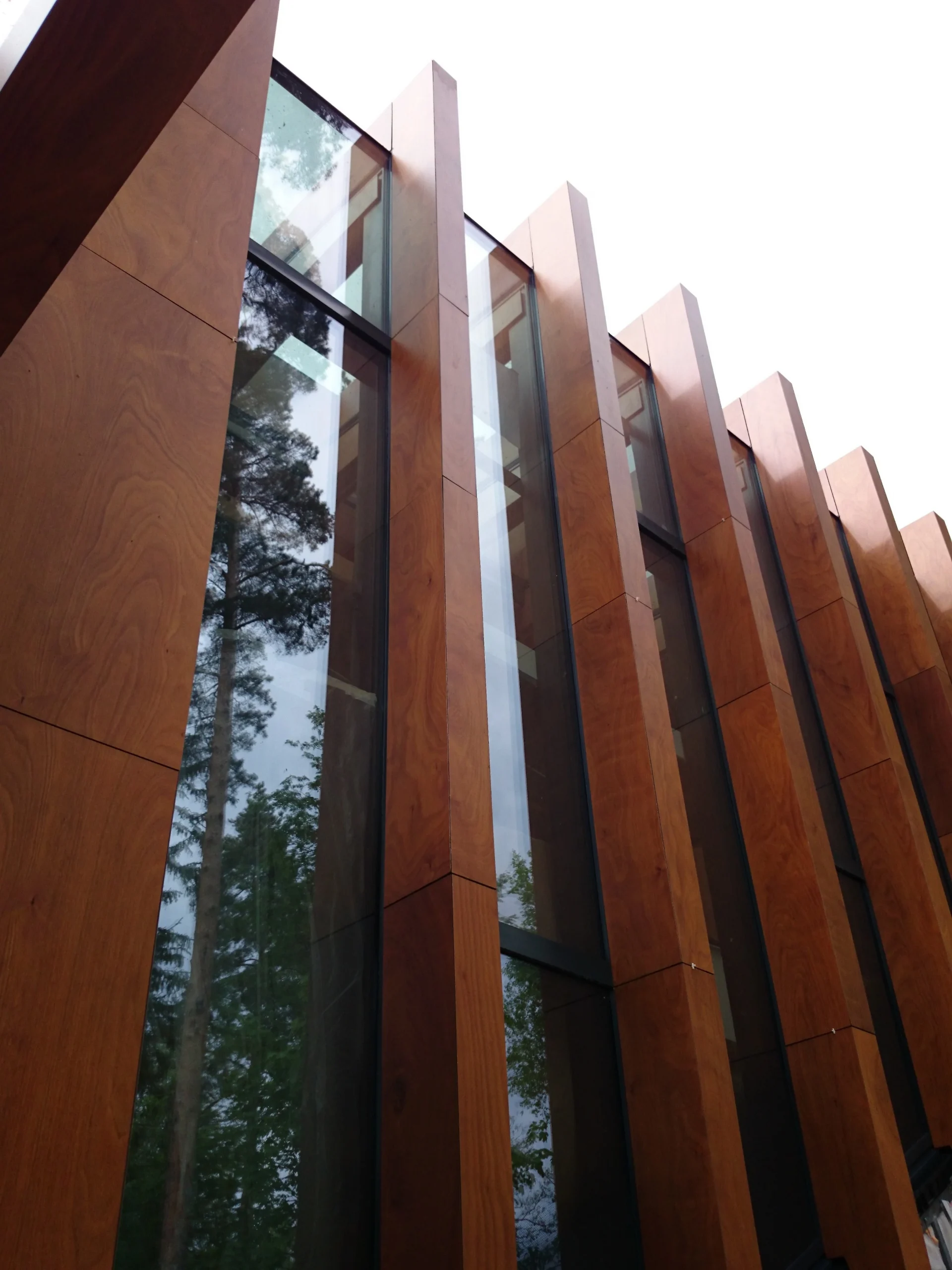
Glazed wooden facades allows us to implement the most complex ideas of customers and architects, since a glazed facade has much greater load-bearing capacity than window and door systems, as well as the supporting frame holds less light (width of struts starting from 50 mm) and looks visually lighter.
Use of various glass-processing technologies makes it possible to create glass solutions, glass facades of different sizes and structures. They are used for facade finishing, creating winter gardens, construction of glazed roofs and various interior solutions. Glazed wooden facades are successfully used in public, commercial or individual buildings.
In glazed wooden facades, the frame of the glazed structure is based on the load-bearing beam of the wooden facade. Beams of the wooden facade are produced using materials of various wood species (pine, oak, larch, etc.). Glued beam structures of wooden facades are safe and resistant to load.
Glazed wooden facades combine the elegance of glass and aesthetics of wood. The use of environmentally friendly wood creates a warm and cosy interior, while the use of glass on the outside guarantees longevity and aesthetic pleasure.
Glazed wooden facades are very popular, as one of the trends of modern architecture is putting emphasis on openness, spaciousness and abolition of borders, which allows exposing space on all sides. Glass can also be used in various non-standard structures where standardized solutions are not available.
WOOD / ALUMINIUM / GLASS – Such combination of materials provides the architect and customer with unlimited possibilities for generation of new ideas.
The most complex projects can be implemented through collaboration of architects, civil engineers and manufacturers of glass structures.
DO YOU HAVE ANY QUESTIONS?
WE WILL BE IN CONTACT WITHIN THE NEXT WORKING DAYS.
"*" indicates required fields
DO YOU HAVE ANY QUESTIONS?
WE WILL BE IN CONTACT WITHIN THE NEXT WORKING DAYS.
"*" indicates required fields

Glazed wooden facades are divided as follows:
Your Title Goes Here
Your content goes here. Edit or remove this text inline or in the module Content settings. You can also style every aspect of this content in the module Design settings and even apply custom CSS to this text in the module Advanced settings.
Glazed wooden facades with fixing
In glazed wooden facades with fixing, the frame of the glazed structures is based on the load-bearing beam of the wooden facade, on which the Gutmann Lara system is fastened using screws. The building gains modern and elegant appearance, and the soundproofing of the building also improves.
Specification:
|
Min. width of the facade beam
|
50mm
|
|
Min. thickness of the facade beam
|
60mm
|
|
Max. length of the facade beam
|
7m
|
|
Thickness of the insulating glass unit
|
24-70mm
|
|
Construction of arched and circular structures is possible
|
|
|
Windows, doors and sliding systems may be incorporated into the facade system
|
For finishing of wooden structures, we apply the water-based impregnant, primer, paints and varnishes produced by Teknos. We offer 54 tones of varnish and covering paints according to RAL or NCS catalogues.
Classic aluminium profiles or decorative wooden profiles (also with imitation of the structural seam) serve as the covering element.
WOOD / ALUMINIUM / GLASS – Such combination of materials provides the architect and customer with unlimited possibilities for generation of new ideas.
Structural glazing
Structural glazing – with concealed fasteners and silicone sealants that visually merge the facade of the building.
Silicone seams is a visually appealing connector of glass elements creating the impression of the continuity of glazed parts. The building gains modern and elegant appearance and the soundproofing of the building also improves.
Specification:
|
Min. width of the facade beam
|
50mm
|
|
Min. thickness of the facade beam
|
60mm
|
|
Max. length of the facade beam
|
7m
|
|
Thickness of the insulating glass unit
|
24-70mm
|
|
Construction of arched and circular structures is possible
|
|
|
Windows, doors and sliding systems may be incorporated into the facade system
|
For finishing of wooden structures, we apply the water-based impregnant, primer, paints and varnishes produced by Teknos. We offer 54 tones of varnish and covering paints according to RAL or NCS catalogues.






